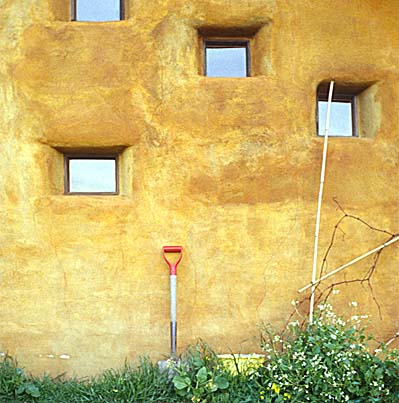
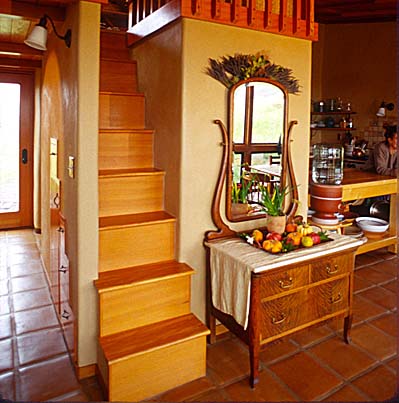
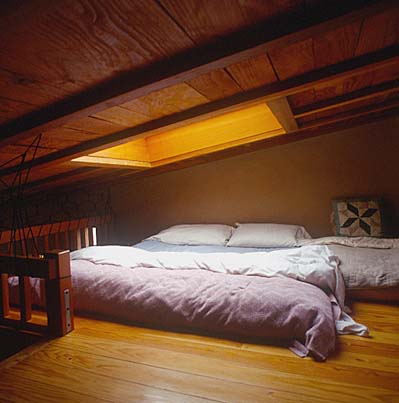
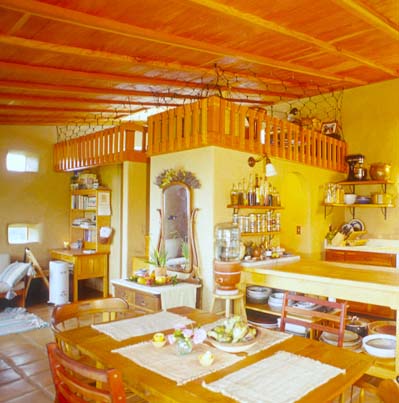
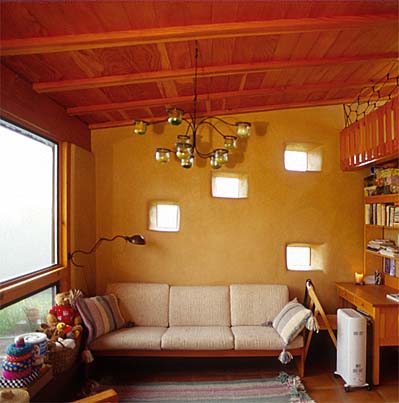
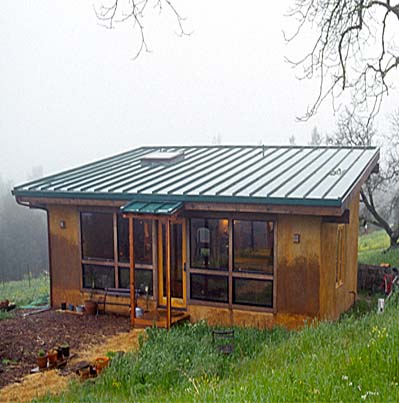
Simple Shed
The simple geometry of a shed roof combined with passive solar design elements characterize this house in the Santa Cruz Mountains. An open plan allows for passive solar gain, keeping the home warm in winter, while small windows with deep recesses buffer the western sun. Despite the home’s modest 560 sq. ft. footprint, the owners operate a catering business from the kitchen and consider the space ample for their needs.
