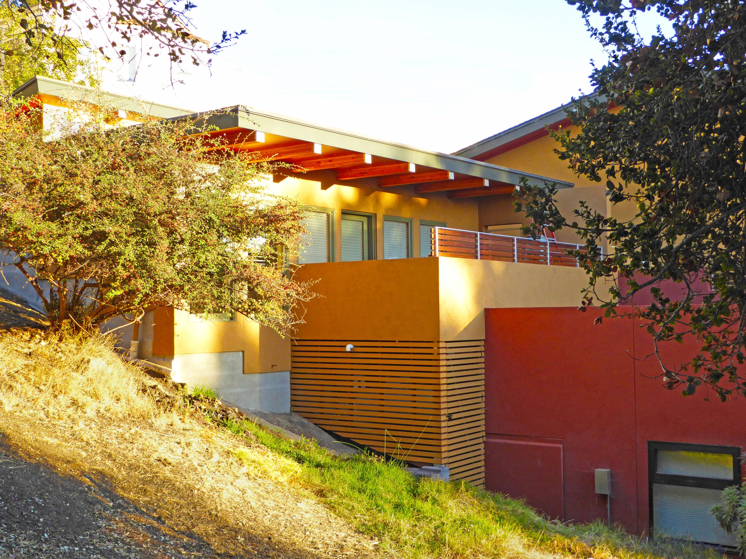
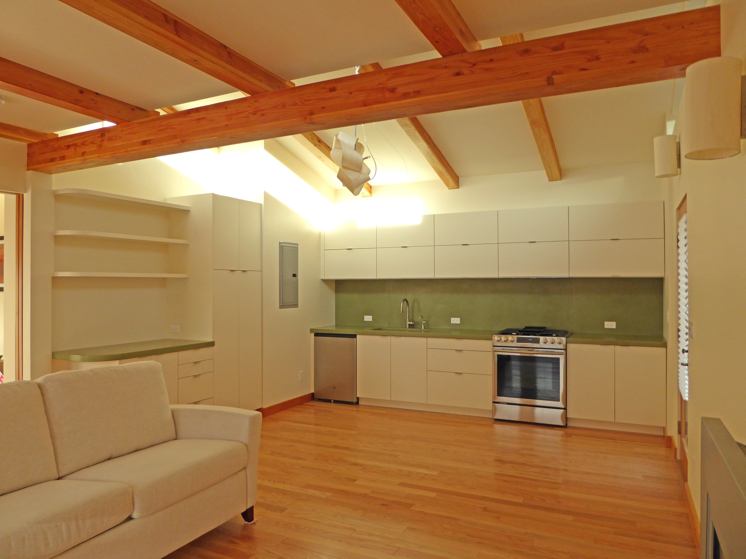
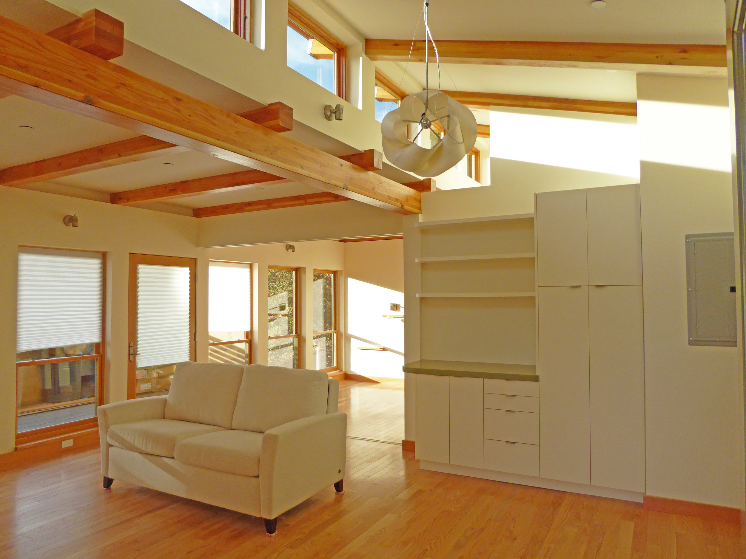
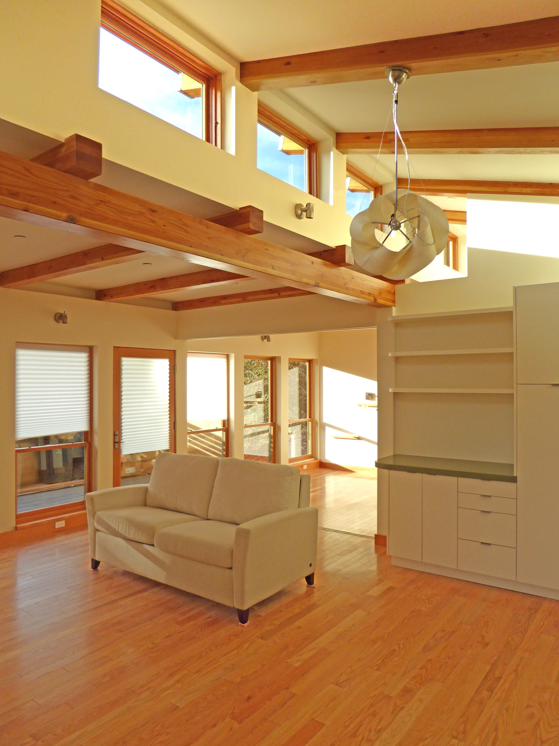
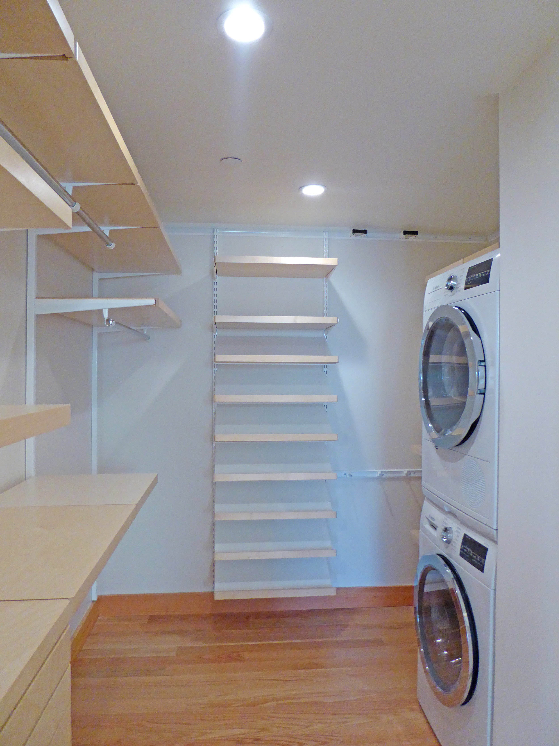
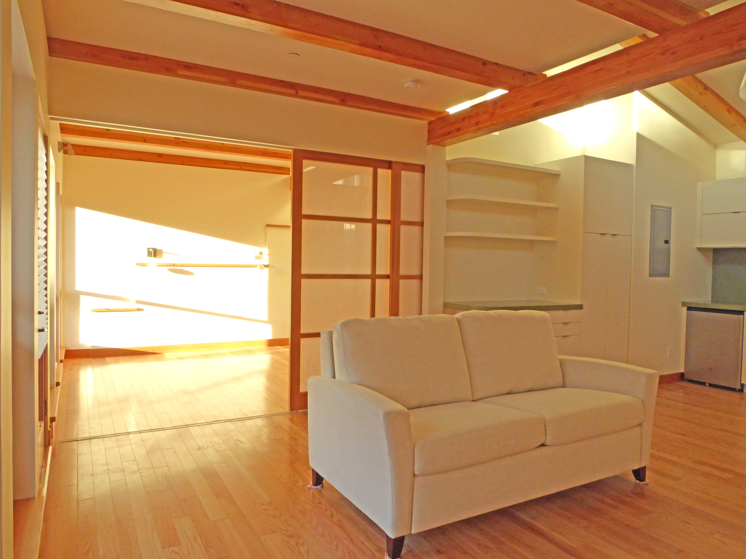
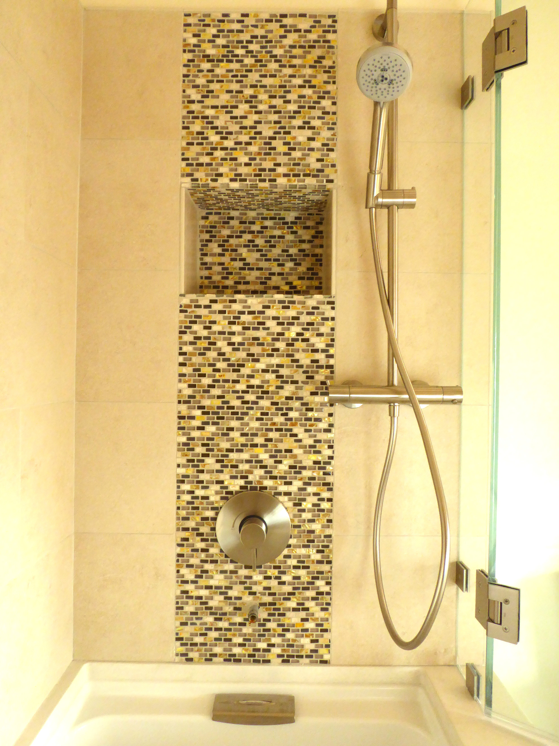
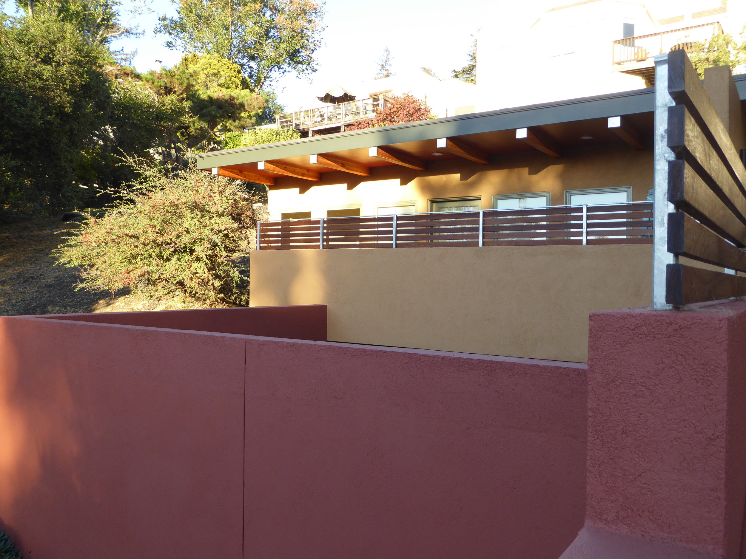
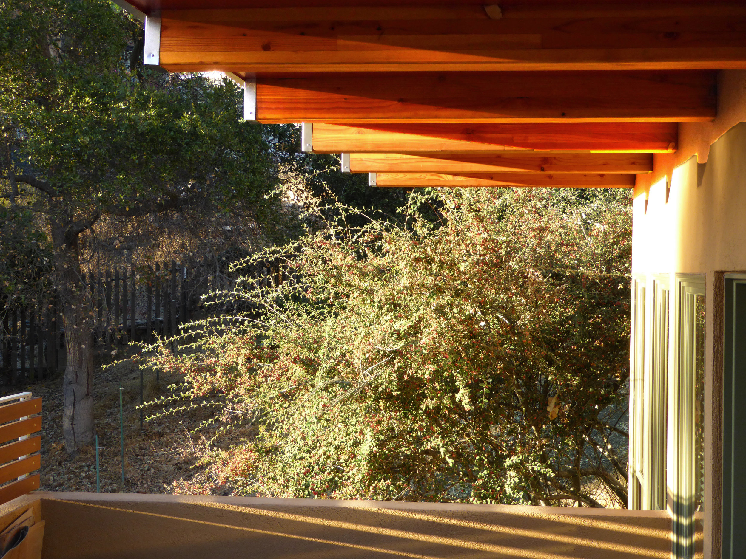
Ridhwan Center
The Ridhwan Center for Spiritual Development in Berkeley was in need of a parsonage, a residence for one of their founders to live on the grounds. The available building area behind the existing sanctuary is a steep hillside, which led to a design of a one-story cottage set into the hillside above of an existing office addition, connected via decks and walkways. The interior space is an open studio with a double pocket door that allows separation of the bedroom from the living-dining area. Due to the energy efficiency design, the space can be heated (and cooled, if desired) with a small wall-mounted heat pump unit that looks like a picture frame. The 700 sq.ft. cottage relates in roof slope, material and color to the existing building, but also introduces more expressive features such as exposed beam work, clerestory windows, and a living roof facing the uphill neighbors. It took careful balancing to integrate the outdoor community spaces while providing privacy for the resident.
