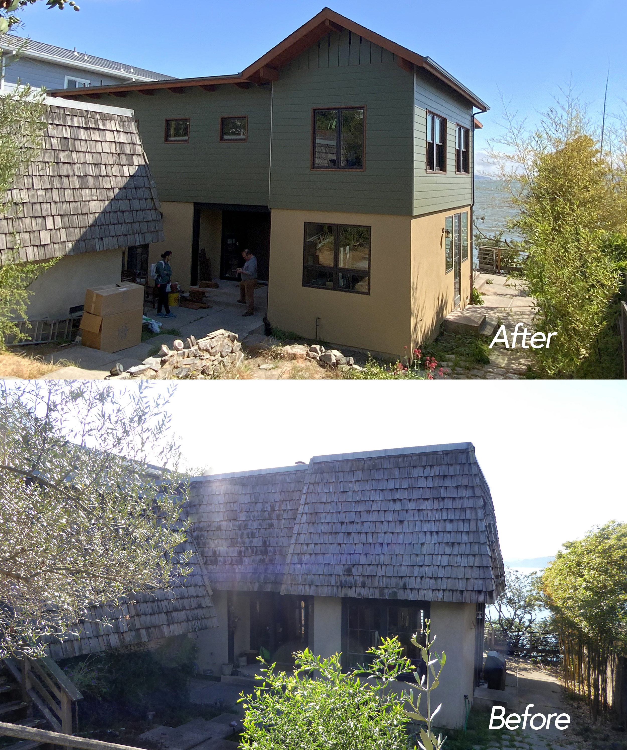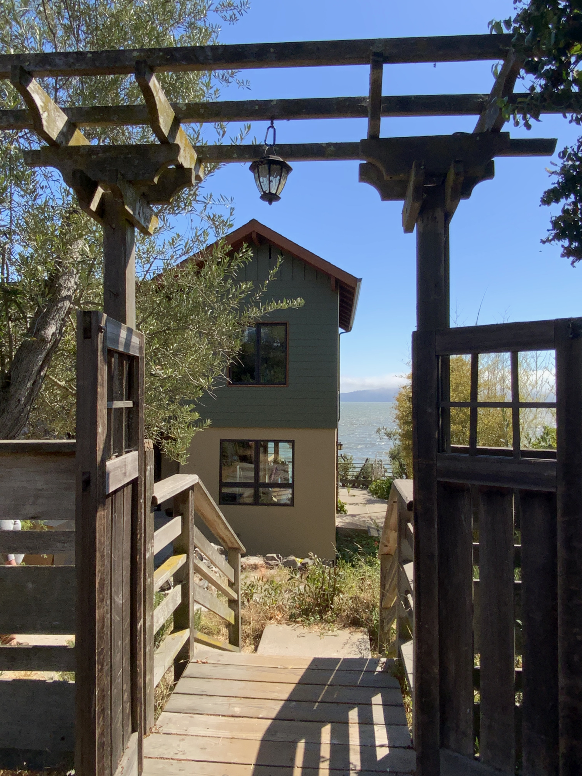
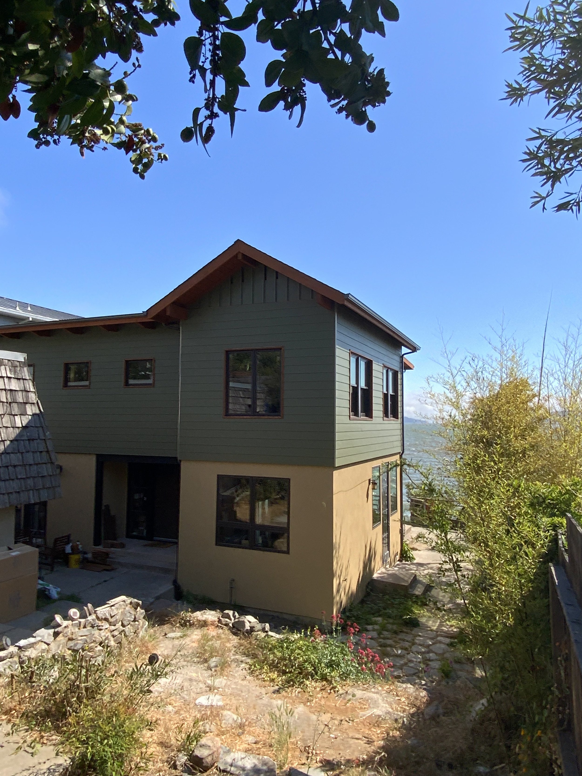
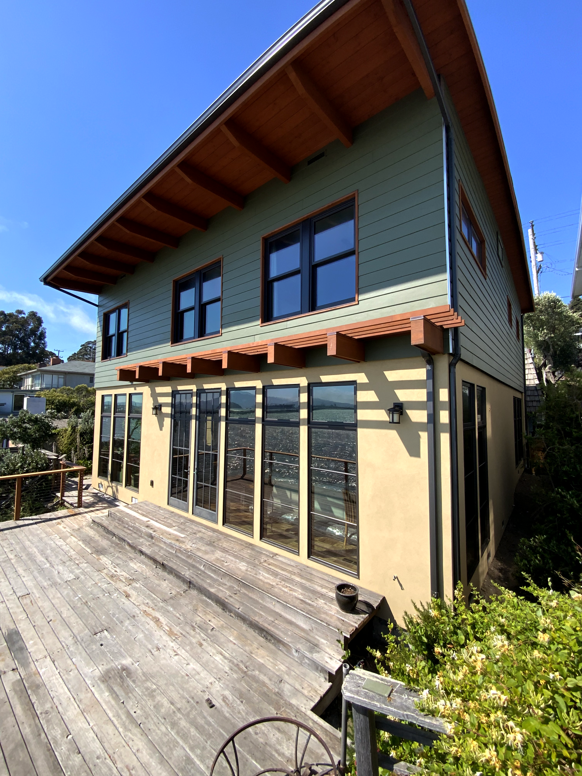
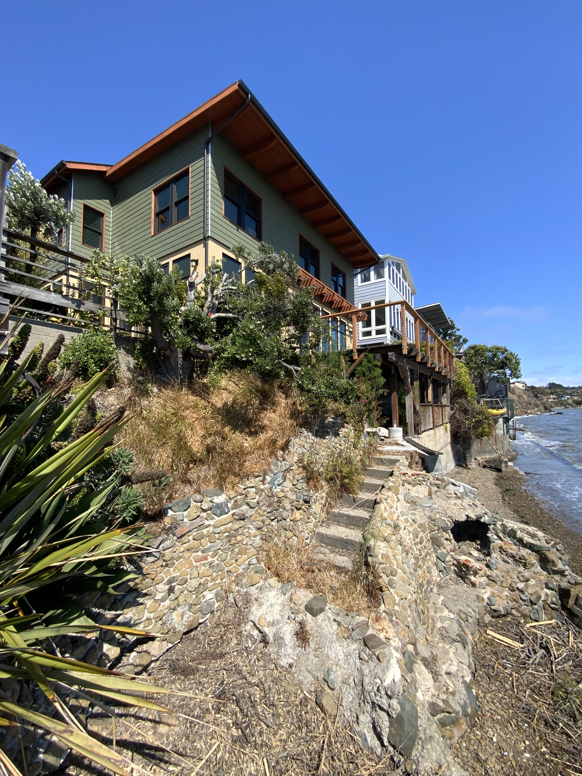
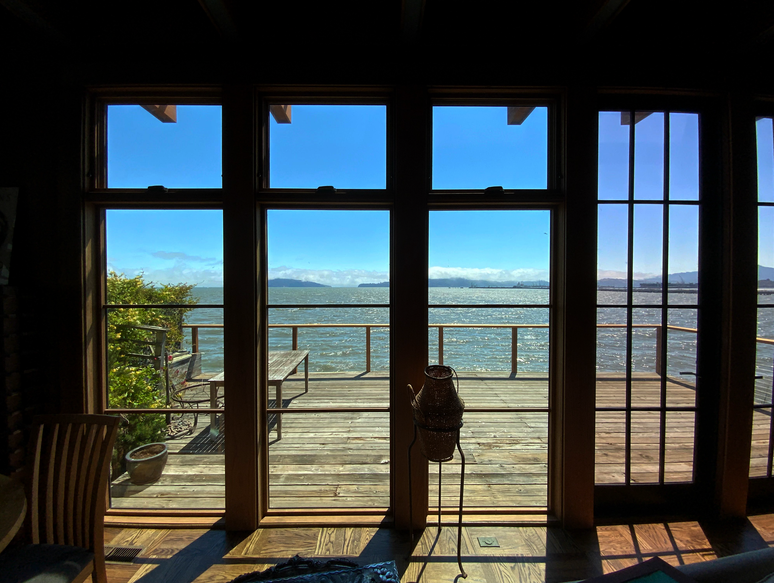
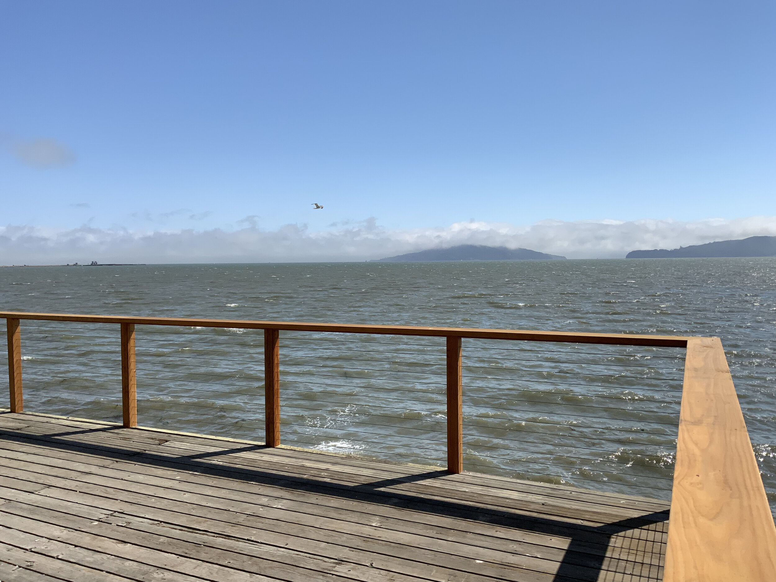
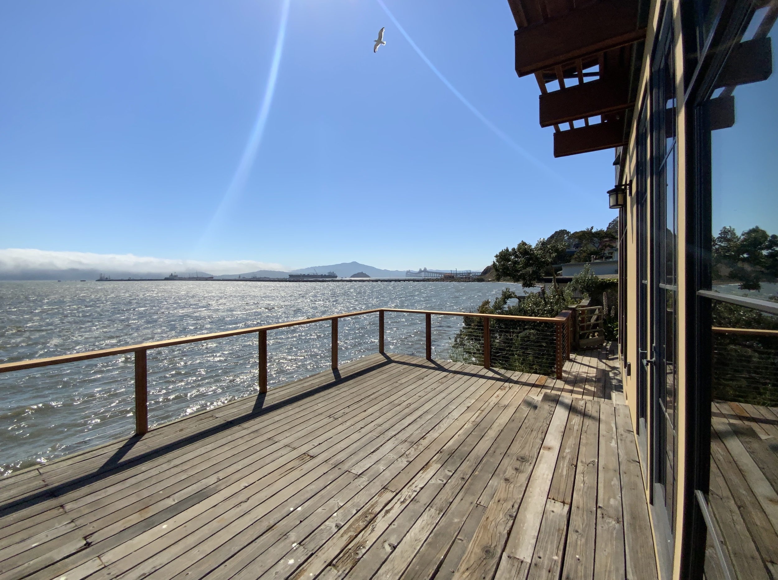
Point Richmond Waterfront
After half a century of exposure to wind and weather, this unique home at the Point Richmond shoreline was in dire need of complete renovation. The original mansard was removed and the new exterior takes its cues from the Craftsman interior of the home, featuring a new façade with lap siding, an accent gable facing the street, and a deep overhang facing San Francisco Bay. This reconfiguration makes the most out of the interior vistas, and it also opens up the bay view from the street. The project passed the Point Richmond Neighborhood Council, the city design review, as well as the SF Bay Conservation and Development Council with flying colors.
The owners set ambitious environmental goals and allowed us to follow through with a design for net-zero energy performance, meaning that the home could produce the annual power consumption from the rooftop solar system; the gas line was disconnected. Improved insulation and window upgrades go hand in hand with highly efficient heat pumps for space heating and domestic hot water. The bath fans recycle heat from the exhaust air, and the incoming air goes through a filter for improved indoor air quality, notably during wildfire season. The home also received substantial seismic upgrades.
Interior remodeling focused on the kitchen and master bath, while for most other rooms the challenge was to preserve and refresh the original character. Kasten Builders was the general contractor and got this home ready for the next 50+ years with a tremendously reduced carbon footprint.
Before and after photos

