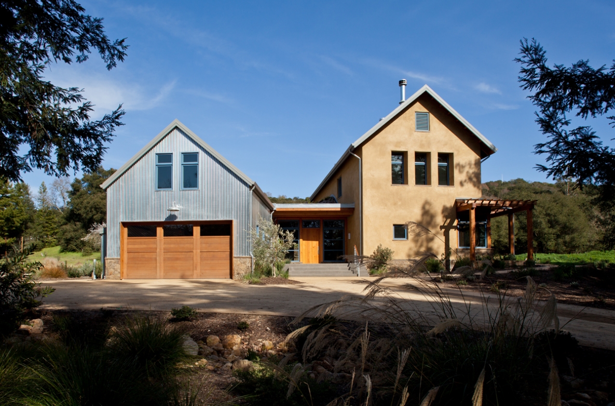
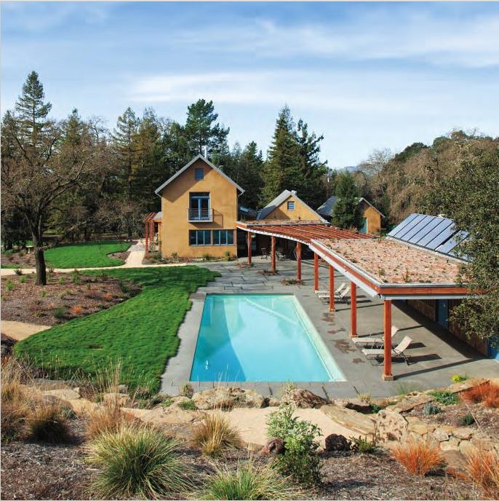
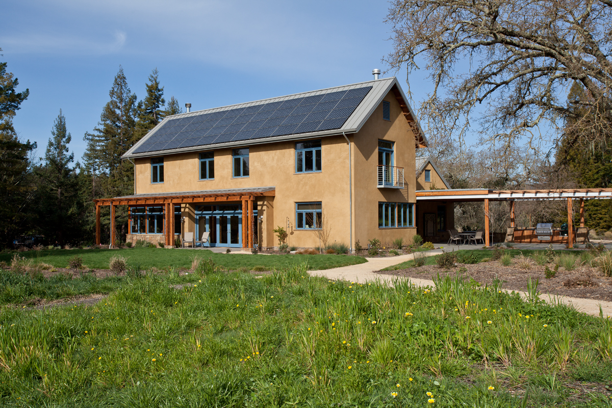
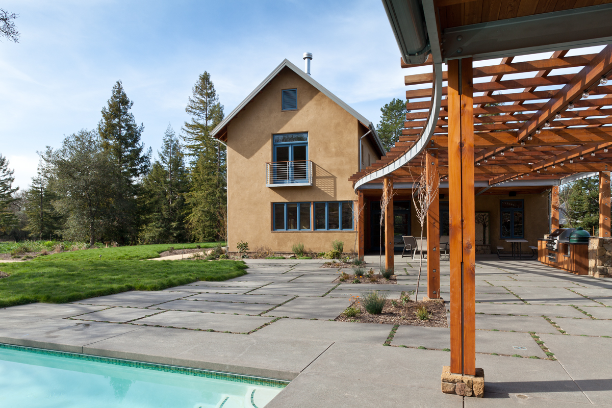
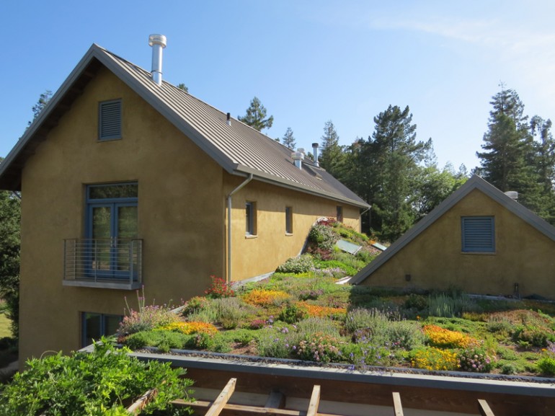
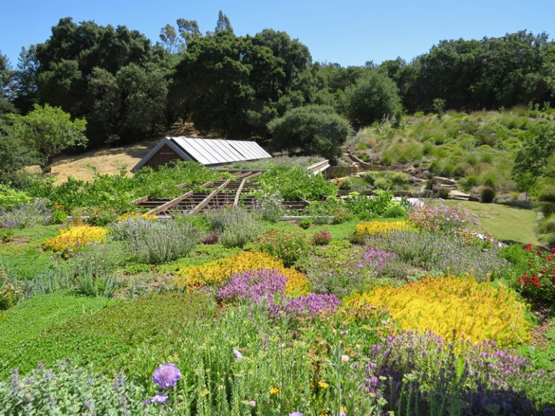
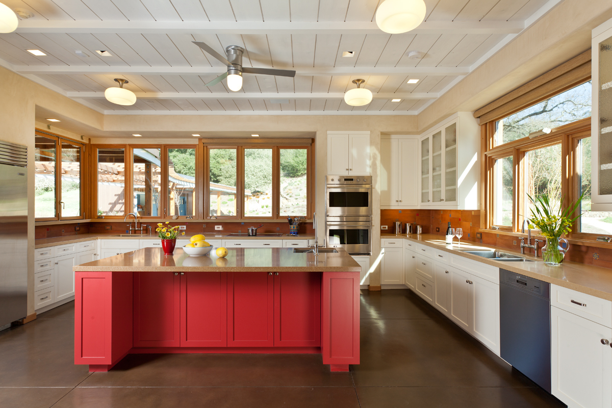
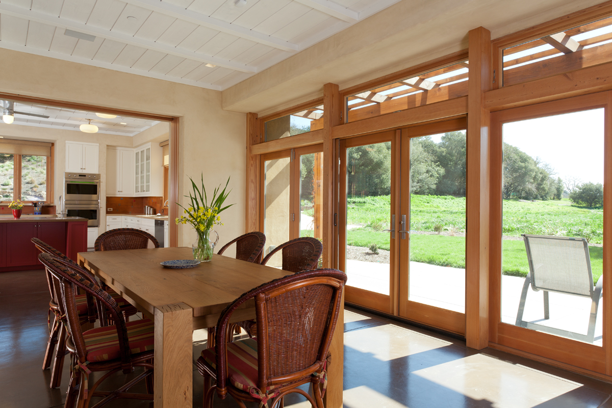
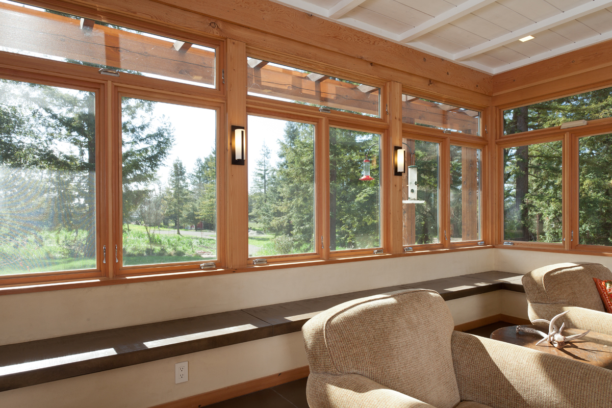
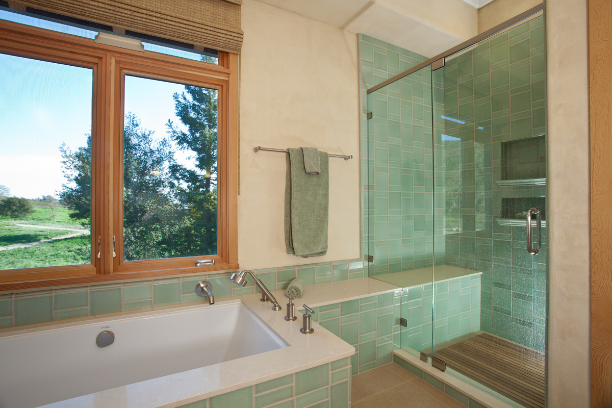
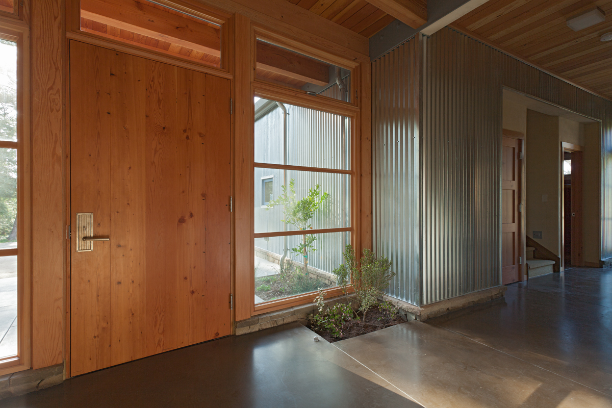
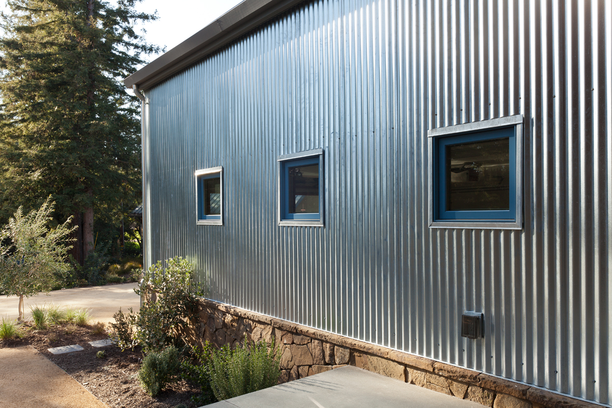
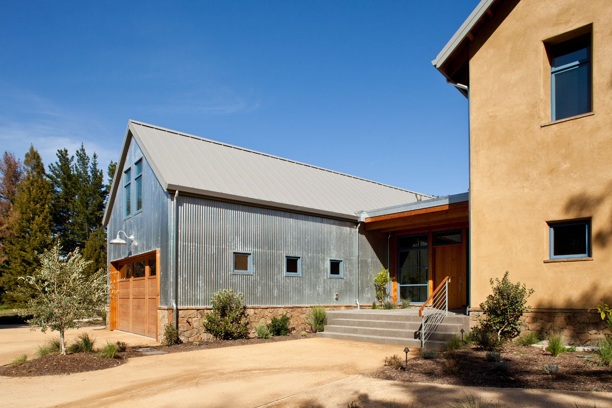
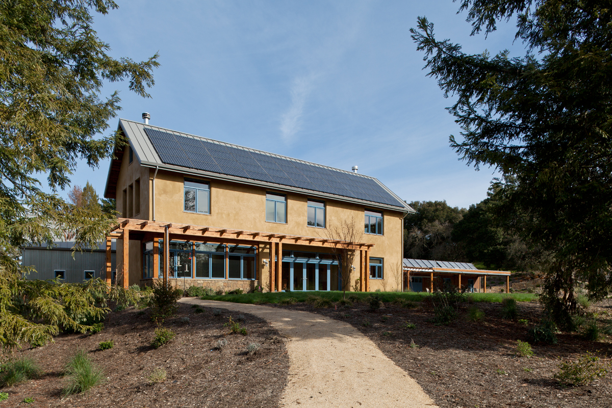
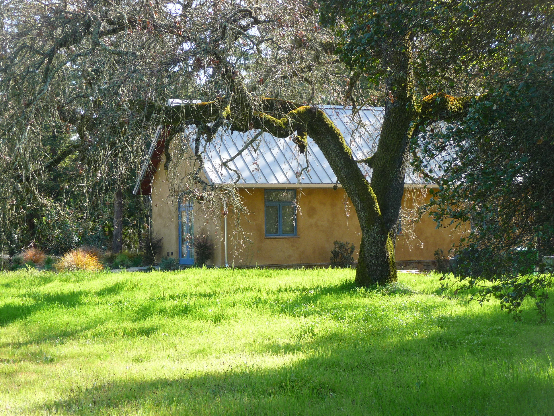
Sonoma Family Residence & Organic Farm
This Sonoma Valley homestead with two wings, a flanking pool area, and a detached guest cabin were created with passive solar design. Straw bale walls supplemented with solar collectors, mass storage and a variety of energy and water efficient measures are integral to the design, including a living roof, greywater and rain water harvesting. This house achieved LEED for Homes Platinum certification, a result of integrated team effort & idealistic client vision.
Sonoma Project Team:
DSA Architects, Architecture & master planning
Hammond Fine Homes, General Contractor
Navarra Design, Inc., Interior Design
Sentient, Landscape Design
Tipping + Mar, Structural Engineer
Timmons Design Engineers, MEP
Sherwood Design Engineers, Civil
LEED for Homes Rating:
Davis Energy Group, LEED Provider
Bright Green Strategies, Inc, Rater
SolData, Field Verification
