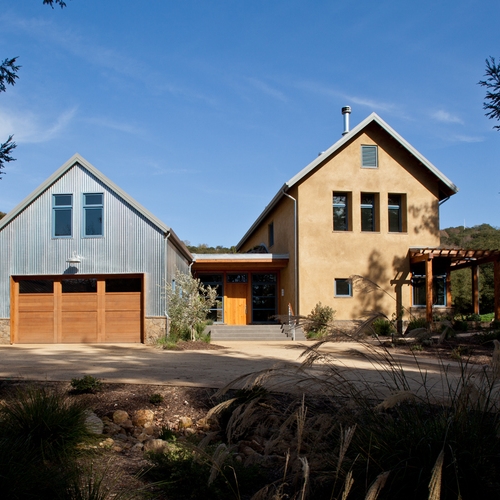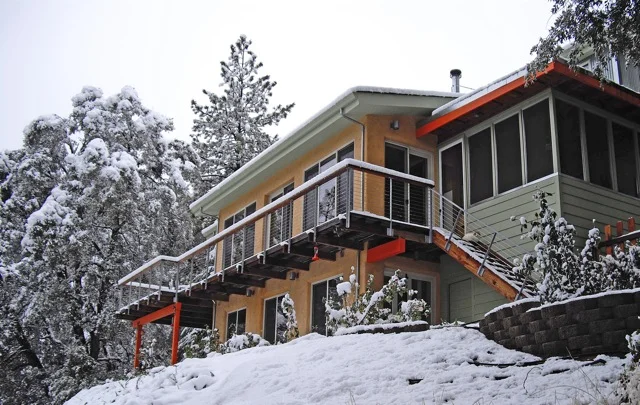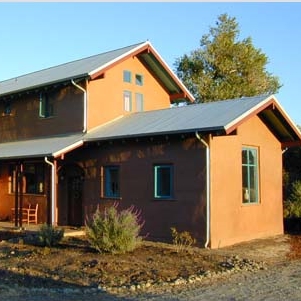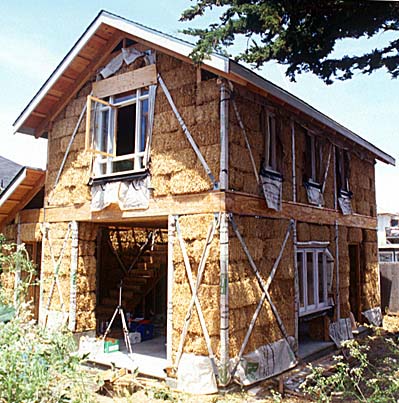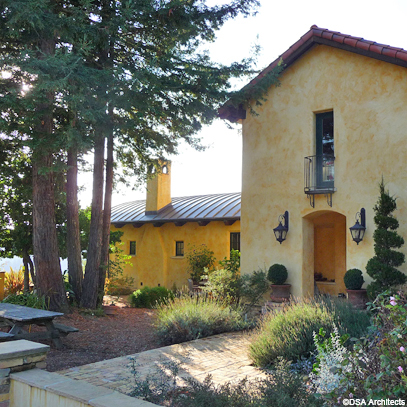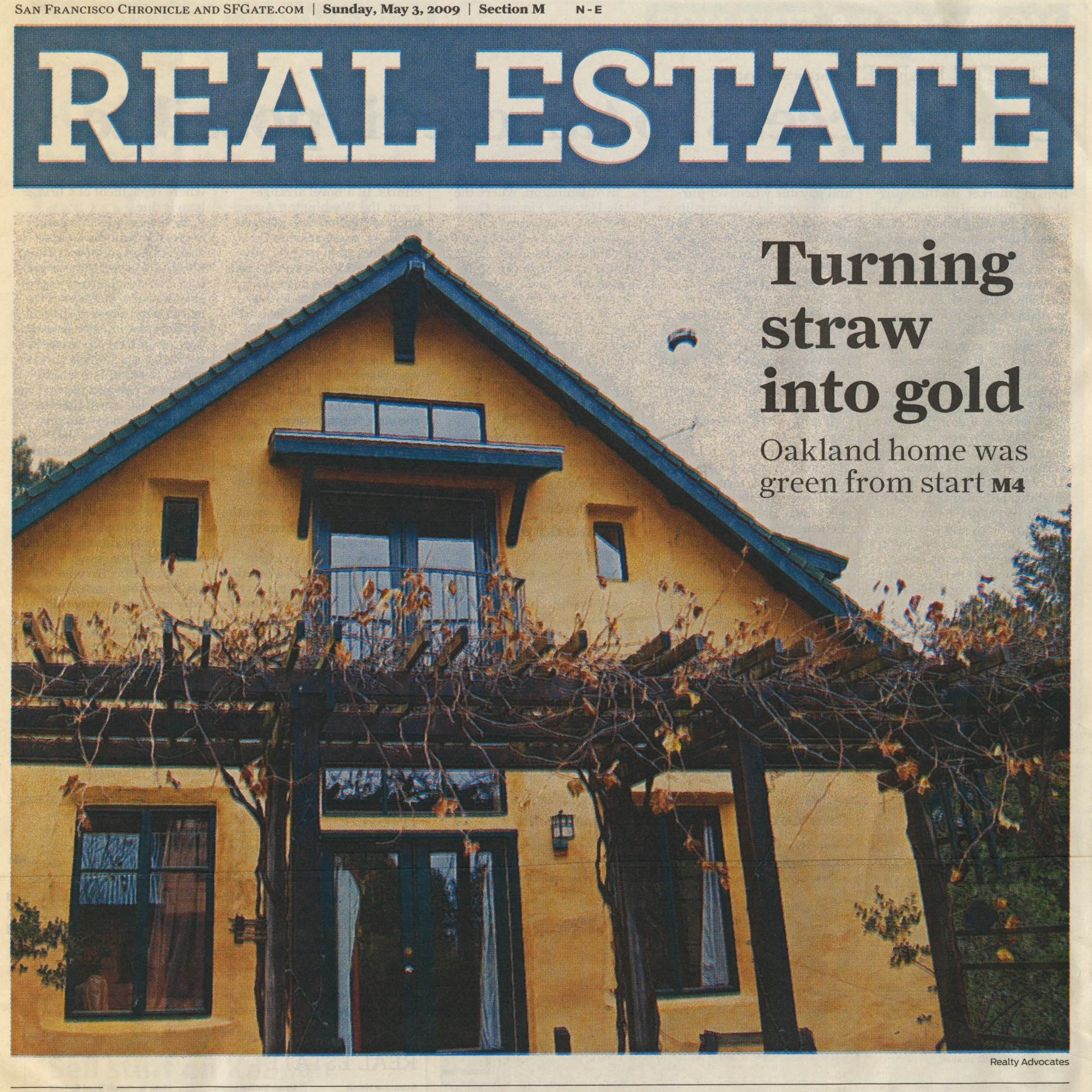straw bale
Strawbale - The Basics
At the turn of the century, the Nebraska sand hill pioneers developed straw bale construction primarily out of necessity. There were few trees, the soil was too sandy (and too valuable) for sod construction, winter was coming, and they were limited to the materials on hand. Modern-day builders and designers are not limited by the same constraints and can afford to analyze and evaluate the relative merits of straw bale construction before employing it. Health and safety standards, along with expectations for building longevity, demand well-tested materials. Fortuitously, many historic experiments with baled straw and hay, in climates as diverse as those of Arizona, Nebraska and Alabama, were sturdy enough to make it into the late twentieth century for us to examine, announcing by their very existence that straw bale construction is worthy of our consideration. These structures, together with field and laboratory testing, answer many basic questions about straw bale construction.
What is a good straw bale?
Straw, the tubular stalk without the grain head, is composed of cellulose, hemicellulose, lignins, and silica. The straw tubes are springy and high in tensile strength. Rice straw has a significant amount of silica, which adds density and resistance to decomposition.
Bales are big spongy blocks; somewhere between flexible masonry and stiff basketry, they require new structural thinking. Straw bales are compressed in “flakes” of about 4". The two standard bale sizes are 18" x 36" x 14" ("2-string") and 24" x 46-48" x 15-16" ("3-string"). The length of bales can be easily changed, but because of the shoot of the baler, the height and width are fixed.
A good building bale is dry and well compact with no discoloration from rot or mold. Dry bales (moisture content below 20%) weigh 7-9 pounds per cubic foot (pcf), with an average of 60 lbs. for a 2-string and 75-80 lbs. for a 3-string bale. Good quality building bales should be dense enough to not deform under the weight of 2 people (standing on top). They should be tied tightly, and when lifted by the strings, one should not be able to fit more than a finger between the string and the bale itself.
What are the best ways to use bales?
Laying the bales flat is most common for several reasons. The strings of the bales in the flat orientation allows up to 6" of notching, curving and niches. Flat bales are more stable as the wall rises, and less dependent on extra stiffeners. Laying the bales on-edge saves space but exposes the strings, does not allow notching, makes cutting or burning of the strings more likely, and makes pinning tougher. Bales on edge have far less load bearing capacity. In curvature, bales can be "bent" to create radii in plan of as little as 12 ft. for 2-string and 15 ft. for 3-string. Bales only curve when laid flat.
Fire Danger
Contrary to western movie images of bale-filled barns bursting into flames, straw bales are in fact very fire resistant. Combustion requires oxygen and a plastered straw-bale wall just does not contain enough air to keep a fire going. Laboratory fire tests conducted at the Richmond Field Station in 1997 by students at UC Berkeley rated a straw bale wall at 2 hours burn time.
Straw that is loose or exposed to air can combust. A few straw bale buildings have burned during the construction phase, so builders should maintain a clean site, avoid activities that produce heat/sparks, protect the site against arson, and have a water supply on site that can be used to quickly put out a fire. Commercial fire retardants can be used for added protection, or a simple spray-on solution of borax and boric acid can be used as a less toxic alternative. Borax has the added advantage of fighting fungal infestations and some insects.
Straw and Vermin
To prevent insect and rodent infestation, one must not allow them to get to the interior of the bale wall. All exposed straw is typically coated with plaster, which is usually adequate to keep animals out, and if they do manage to get inside, densely packed straw makes it hard to navigate through the space. North American termites have adapted to an almost exclusive diet of wood and will not bother a straw wall. There have been documented cases in which termites have moved through straw bale walls to prey on wooden window frames and structural members, so standard precautions should be taken in termite-prone areas.
Moisture, Rot, and Fungus
The most detrimental factor effecting straw bale wall durability is long term or repeated exposure to liquid water. Given enough liquid moisture and two to three weeks, the fungi that are always present in bales produce enzymes that break down straw cellulose. For such a phenomena to occur the straw moisture content must be high, above 20% (by weight).
To keep the moisture content below this critical point, several general precautions can be followed, such as wise material choice, good detailing and building practices, and regular maintenance. Wide overhanging eaves, a watertight roof, elevated foundations, avoiding contact with wicking concrete, good door and window flashing, and a skin of well-weathering plaster or siding all work together to protect bales from rain and ground water. Great care should be taken to protect horizontal bale surfaces (window sills and the tops of walls) where a leak can penetrate deeply into the center of the wall where drying is difficult. At window sills, consider using a self-sealing membrane to create a continuous sloping “diaper” or use a continuous pre-formed metal sill. Drip edges on windows and walls should lead water away from the wall below. As in conventional construction, exhaust moist air from kitchens and bathrooms to prevent excessive interior moisture, and many suggest using a low permeability latex paint on interior straw walls to inhibit moisture migration in these areas.
Conventional wood-frame building codes generally require moisture barriers under exterior siding or stucco, but moisture barriers in straw bale walls can cause as many problems as they prevent, by trapping moisture inside walls. Most practicing straw-bale professionals recommend against using sheet barriers on walls, except draped over the bottom two courses as a splash guard. A breathable barrier is best, tucked into the joint between bales at the top and extended over the edge of the foundation for several inches. Never tuck the bottom edge beneath the bale; it creates a “bathtub”.
Overall, little is known about the actual long term effect of moisture on straw bales. However, the success and survival of historic structures in Nebraska and Huntsville, Alabama demonstrate the durability of straw bale structures in climates with variable moisture and temperature. Straw bale wall moisture monitoring is underway in climates as diverse as Portland, OR, Alberta, Canada, and Nova Scotia, Canada. Tests to date show rot problems only in areas with leaks or direct bale-concrete foundation or bale-soil contact.
Permits and Bale Buildings
There are currently three model building codes used across the country, which are in the process of being merged. In the west, the Uniform Building Code, or UBC, is the predominant model. For states such as California that use this as a model, local jurisdictions approve straw bale projects under UBC Section 104, Alternate Material. As testing, design innovation and field experience expand the knowledge and practice of straw bale construction, building departments are approving straw bale buildings more and more. Much work has been done with educating building officials, contractors, banks and insurers to create a code specific to straw bale construction. Some counties have adopted or created a local straw bale building code.
Matts Myhrman and David Eisenberg perceived the need for straw bale construction guidelines and worked with local building officials to create a prescriptive code for load bearing straw bale structures. In 1997, Pima County, AZ, adopted the first prescriptive code for load bearing straw bale structures. For projects within this county that use the stated prescriptions, submissions do not require the signature of an architect or engineer.
In 1995, the California assembly passed a model code based on the Pima County working code, which has been adopted by many California jurisdictions. Because the California code doesn’t address seismic conditions, projects still require the signature of an architect or engineer. Over half the counties in California have adopted this code or issued permits under UBC section 104.
In May 2002 California Senate Bill 332 addressing straw bale code was passed. It modified the past model to apply to a variety of grain bales (not just rice), allow for earth and lime plasters, eliminate interior pinning (if the project is designed by an architect or engineer), and eliminate the requirement for moisture/vapor barriers. Several other points were agreed upon as well. To read the complete bill click here (link to CASBA website).
New Mexico has a statewide code concerning the construction of post and beam straw bale projects (which effectively prohibits load-bearing projects).
In areas outside of California, Arizona and New Mexico, permits are issued at the discretion of the local building official. Meeting with your local officials and educating them about straw bale construction early in the design process can avoid many problems later on the in permitting process. David Eisenberg has written a great guide to working with building officials.
Financing and Insuring
Most projects that can obtain a permit can usually get insurance and financing. You should be prepared to educate your mortgage broker and insurance agent. Often mortgage brokers will have problems finding “comps” (comparable properties) in the area where you would like to build. Many have found that local community based banks are most open to financing straw bale homes and some will even give a special rate for energy efficient homes.
As a last resort, some owners with non-bearing projects have described their projects as “post and beam with cellulose insulation” in order to obtain financing. This practice in not advised when obtaining insurance.

