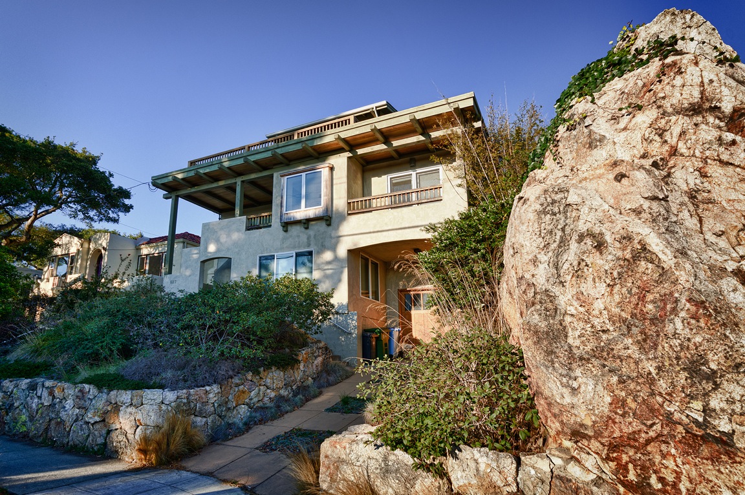
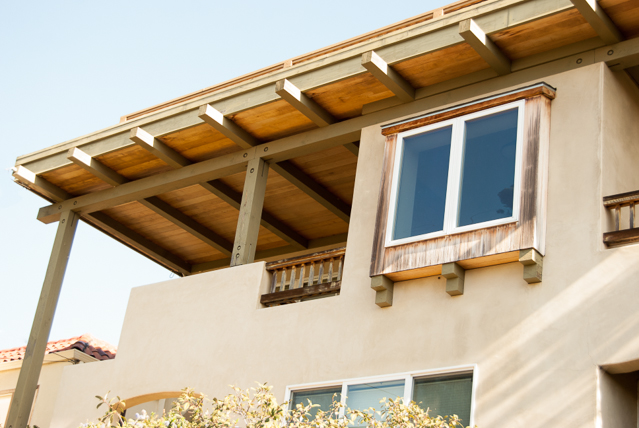
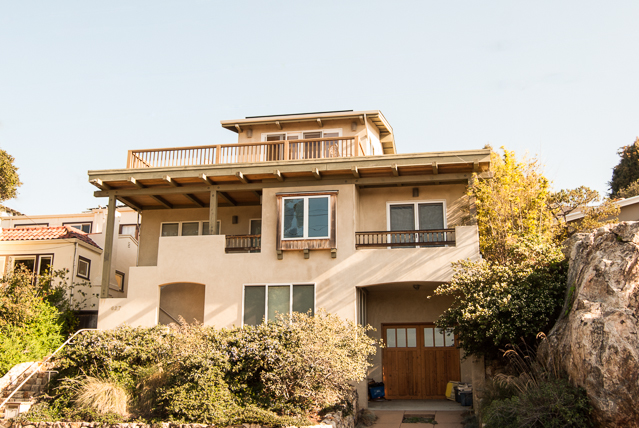
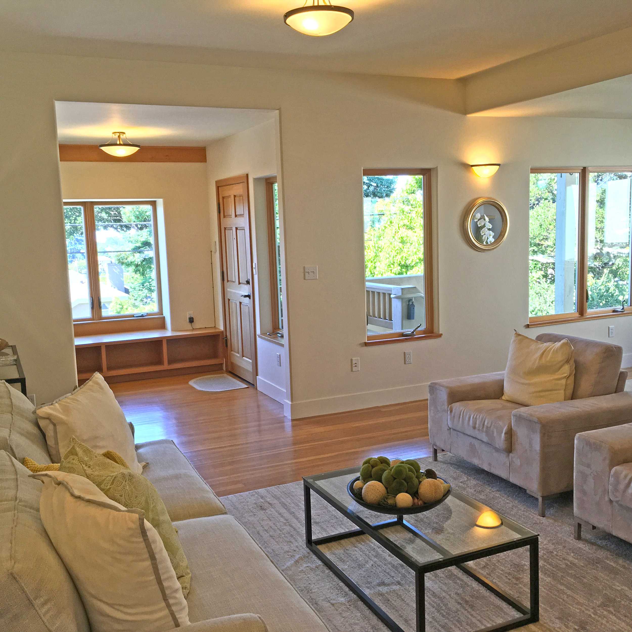
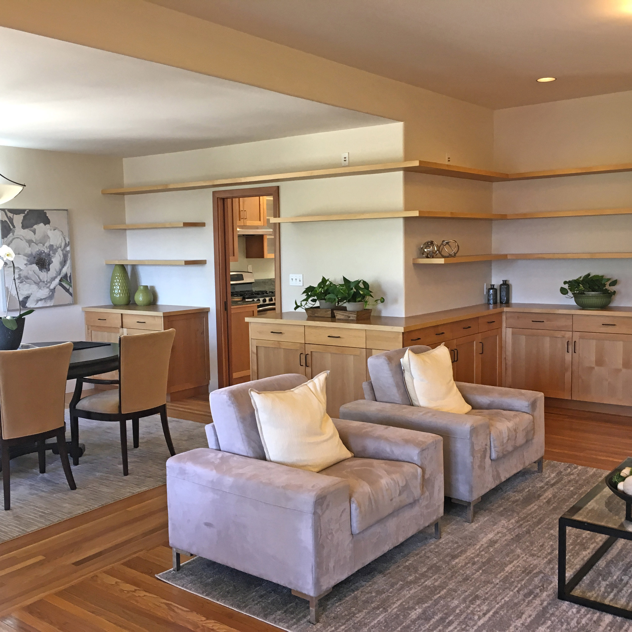
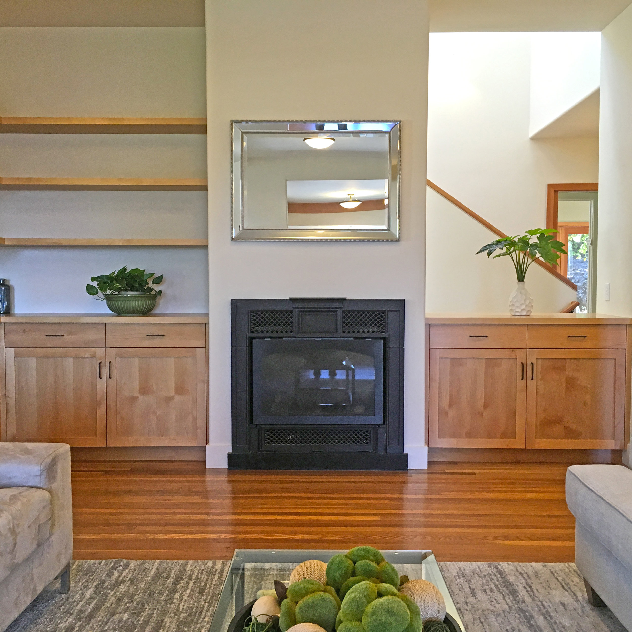
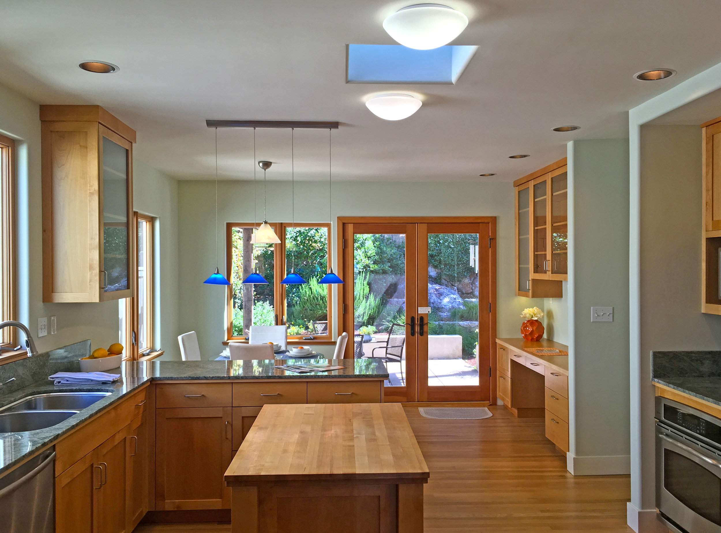
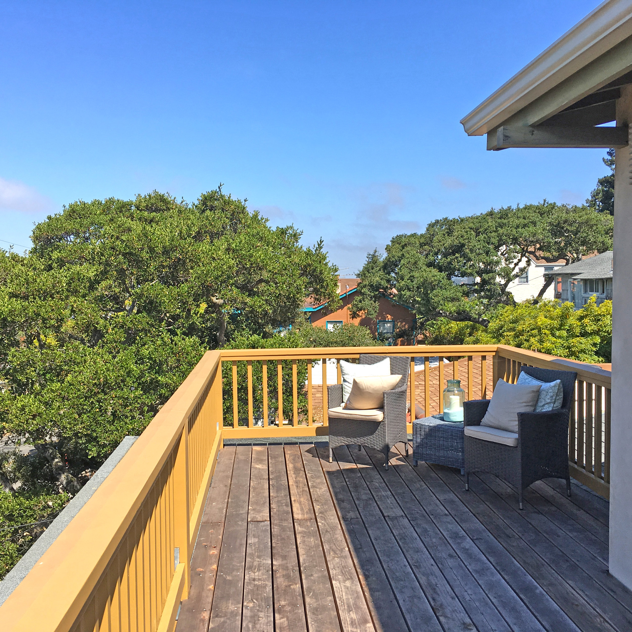
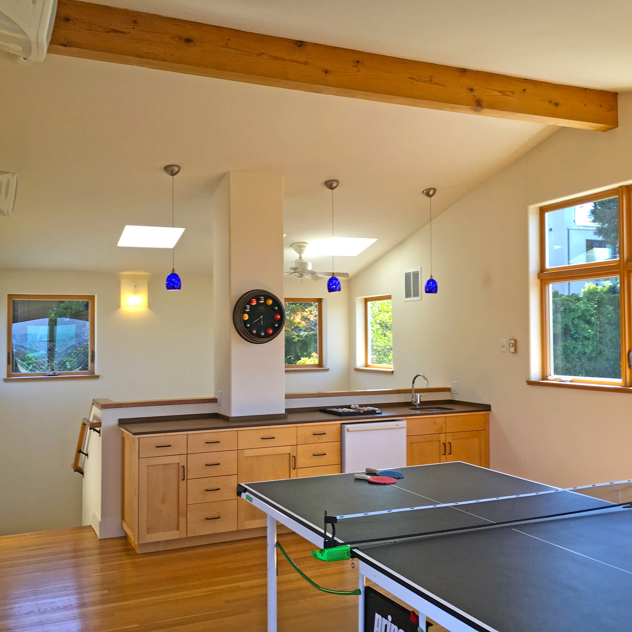
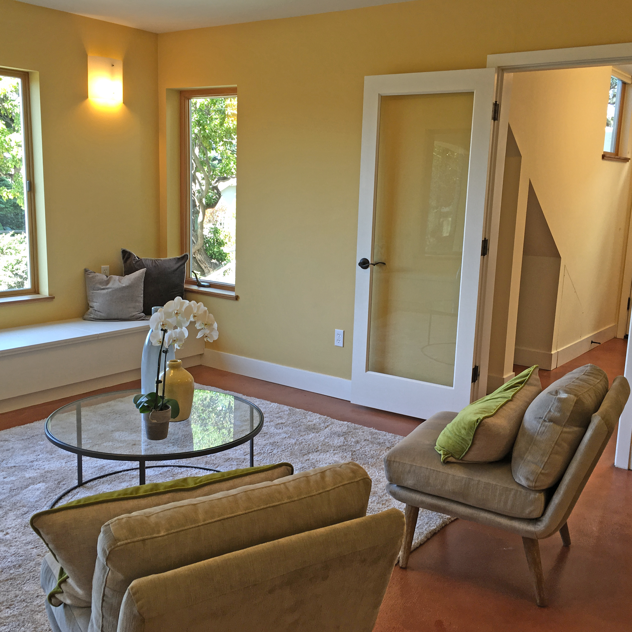
Colusa Avenue House
This Berkeley residence underwent a complete retrofit, including the excavation of a new basement and the addition of a third floor "view room". The owners sought to use eco-sensitive products and reuse material from the existing house wherever possible. The new design includes PV system and a solar thermal water system which provides domestic hot water and in-floor radiant heating. Using sustainable framing and recycled materials when possible, this old house has been sustainability revamped with an addition and renewal for the new century.
